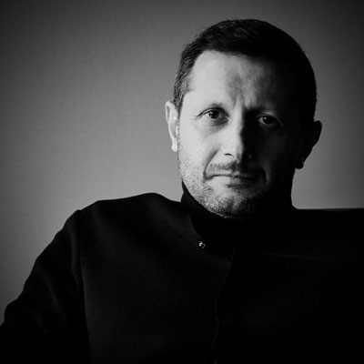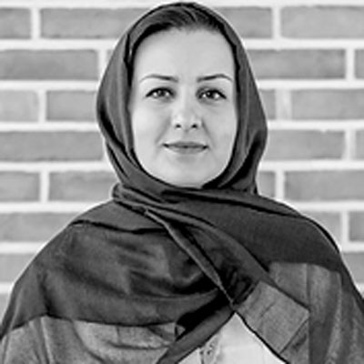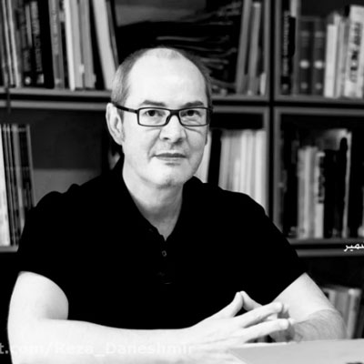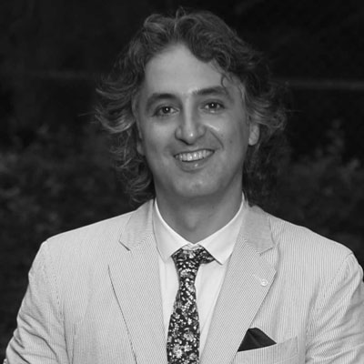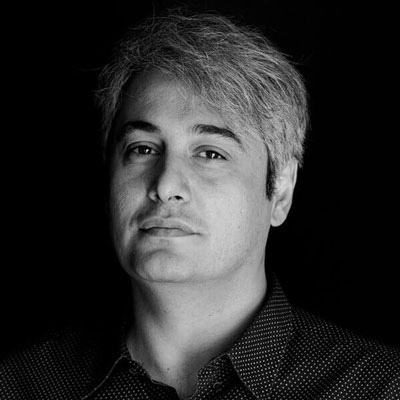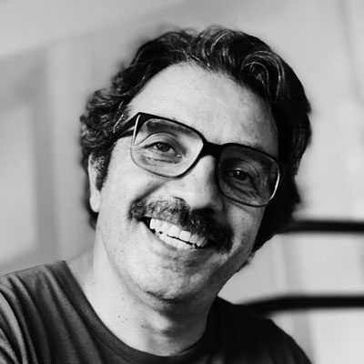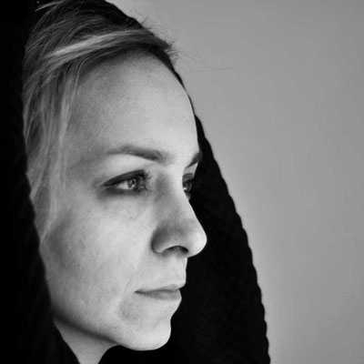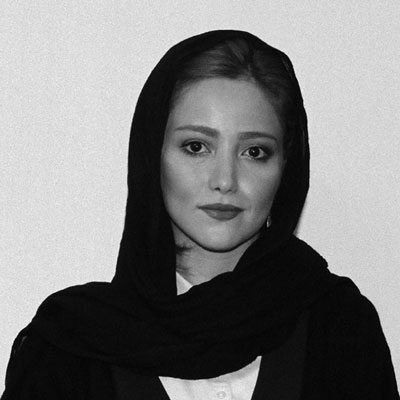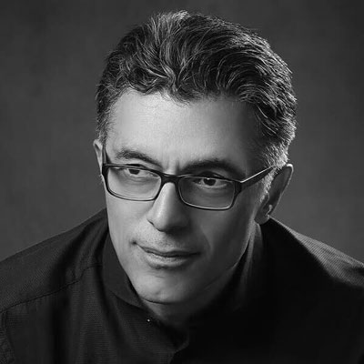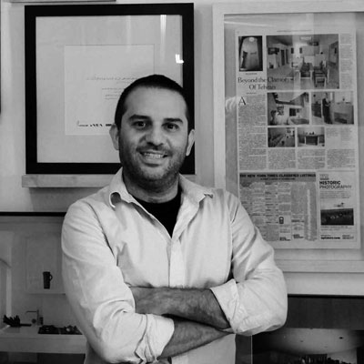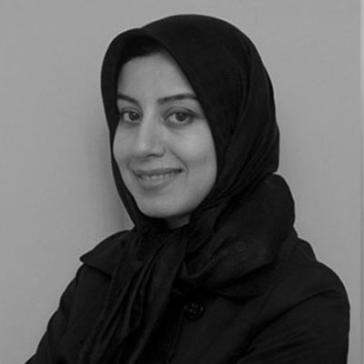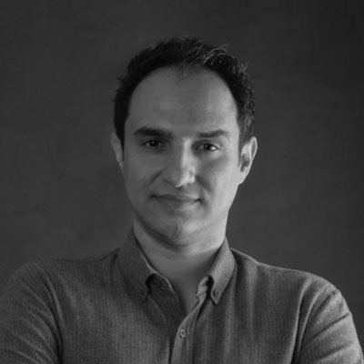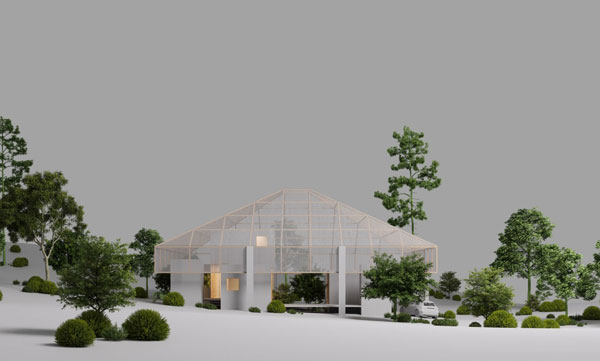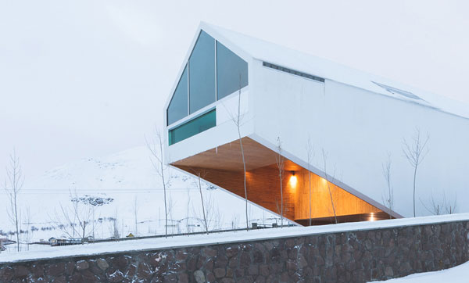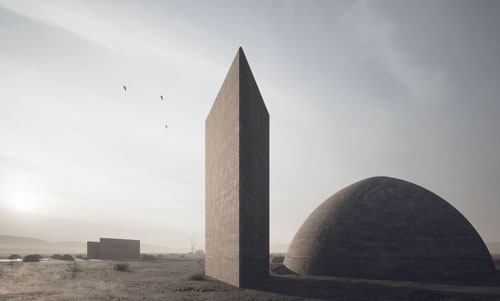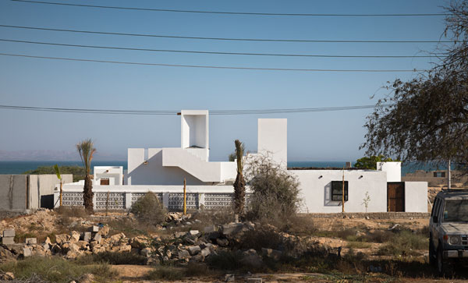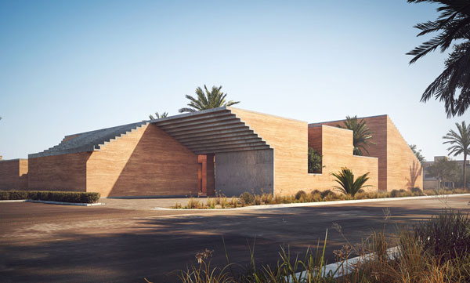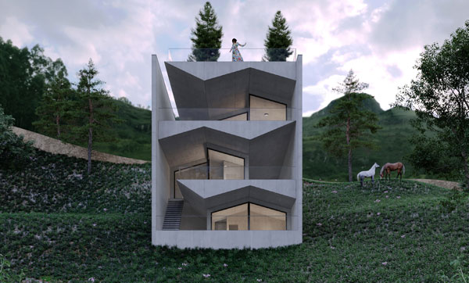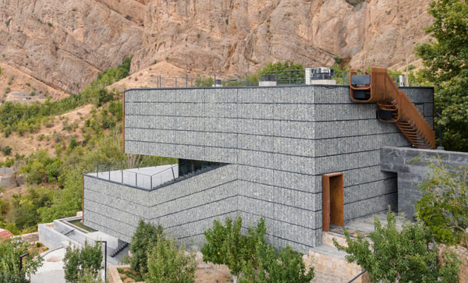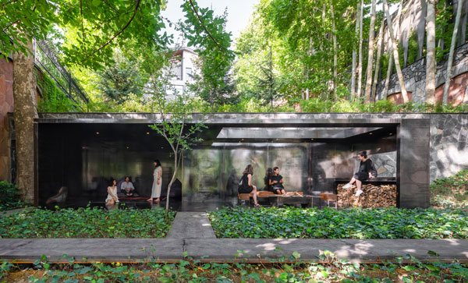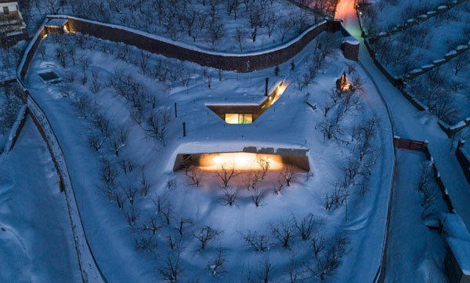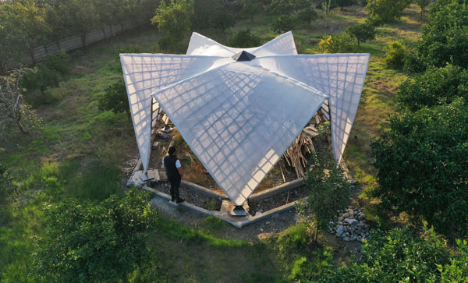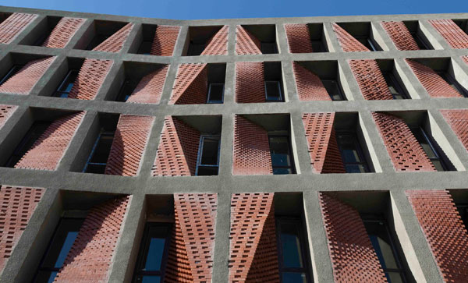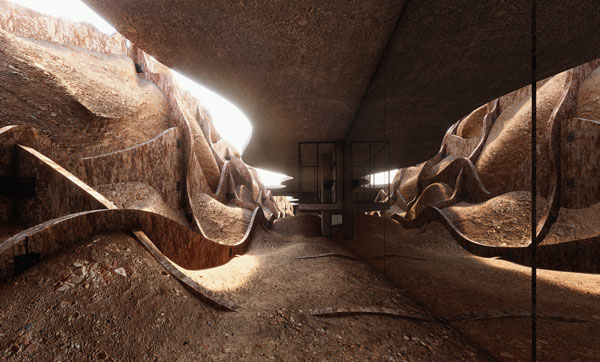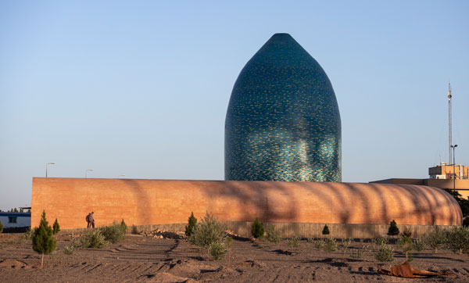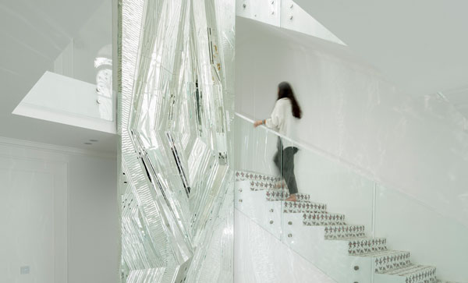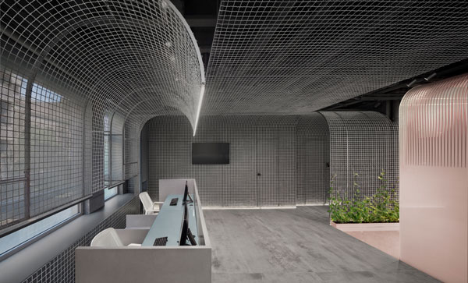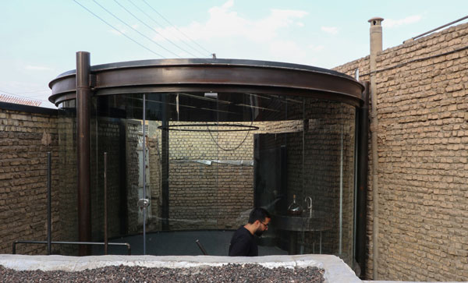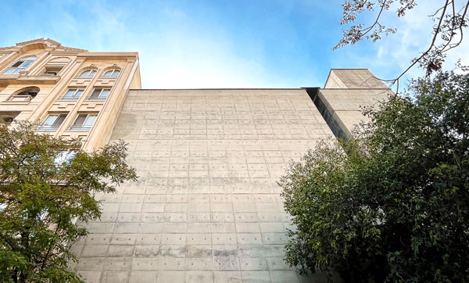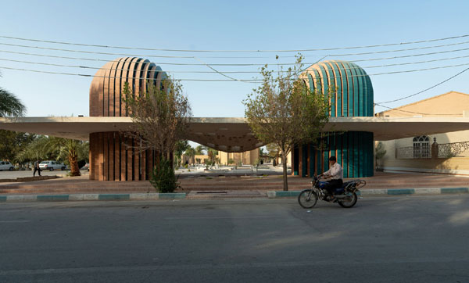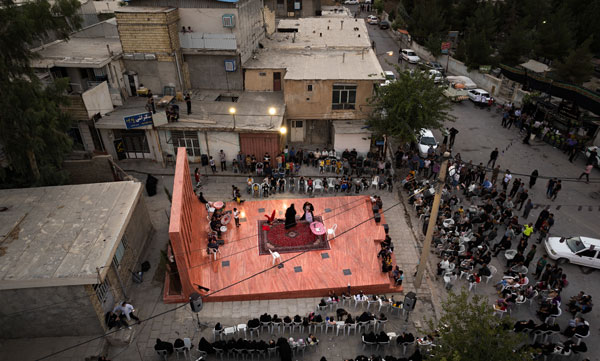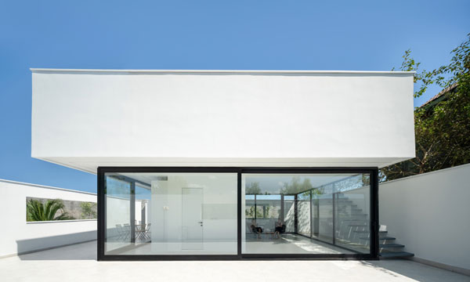Red
Stories of courage and experience
In January 2024, the Contemporary Architects Association, hosted the inaugural “Red Non-Competition” at a national level, aiming to realize its vision and enhance the power of experimentation in architectural design. Ultimately, 20 submissions were selected by renowned international architects. A panel of distinguished Iranian architects analyzed and reviewed these works in front of an audience of 1,500 attendees over two days. Additionally, an exhibition showcasing the 20 selected works, along with installations by the event sponsors, was held alongside the presentation space. Since May 2024, to maintain the continuity and momentum of the Red Non-Competition initiative, the Contemporary Architects Association has launched a series of events titled “Red Table.” These events spotlight the conceptual projects of the selected participants and will continue until the second edition of Red.
- Exhibition Visit10:30 - 10:50
- Opening Speech - Elham Razavi11:10 - 11:55
- Red Report - Aref Baranian11:10 - 11:20
- Digging for Light11:30 - 11:40
- Dasht Chehel Villa11:45 - 11:55
- Weekend House with 8 External Columns12:00 - 12:10
- Rineh Villa12:15 - 12:25
- Jandagh Library12:30 - 12:40
- House Facing the Persian Gulf12:45 - 12:55
- Inner House13:00 - 13:10
- Future Programs - Tanaz Asadollahzadeh13:15 - 13:30
- Break13:35 - 14:30
- Reza Daneshmir14:45 - 17:15
- Amirhossein Ashari14:45 - 17:15
- Azadeh Shahcheraghi14:45 - 17:15
- Houman Talebi14:45 - 17:15
- Yaser Mousapour14:45 - 17:15
- Exhibition Visit 09:00 - 09:20
- Hunting Room 09:00 - 09:10
- Villa Alley 09:45 - 09:55
- Dom-in-Nature 10:00 - 10:10
- Residential Complex in Kahrizak 10:15 - 10:25
- Ecoflex 10:30 - 10:40
- Bafthar Dermatology Clinic 10:45 - 10:55
- Lumina 11:00 - 11:10
- Mini Break 11:15 - 11:30
- Mohammadreza Ghadousi 11:45 - 13:45
- Pouya Khazaeli 11:45 - 13:45
- Mina Moeinoddini 11:45 - 13:45
- Mohammad Majidi 11:45 - 13:45
- Exhibition Visit 14:30 - 15:25
- Zavareh Sanctuary 15:30 - 15:40
- Shafagh Mausoleum 15:45 - 15:55
- Building No. 38 16:00 - 16:10
- Villa 60=200 16:15 - 16:25
- Qoushkhaneh Garden 16:30 - 16:40
- A Stage for Urban Events 16:45 - 16:55
- Mini Break 17:00 - 17:20
- Alireza Taghaboni 17:30 - 19:30
- Atefeh Karbasi 17:30 - 19:30
- Sepideh Elmi 17:30 - 19:30
- Kamran Afshar Naderi 17:30 - 19:30


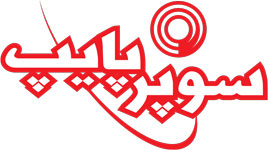
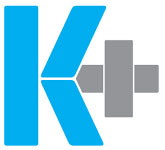
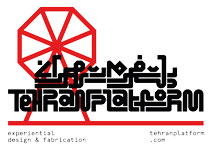
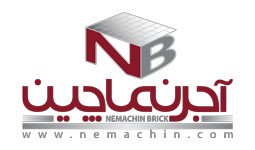
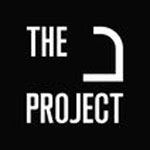

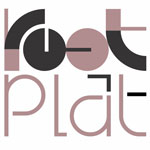

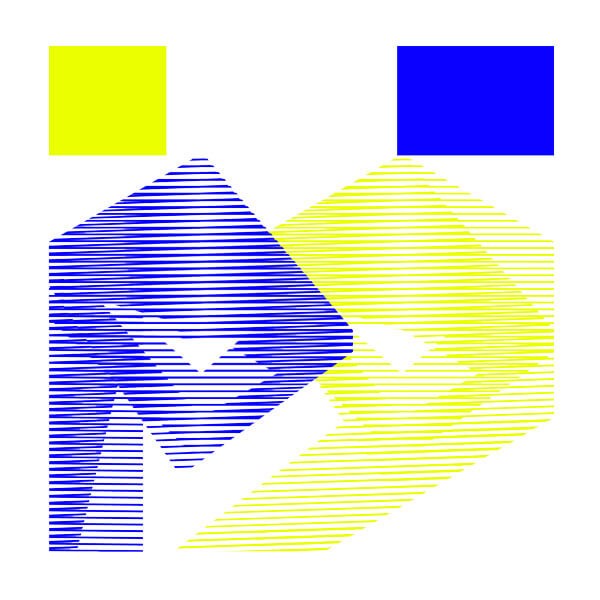
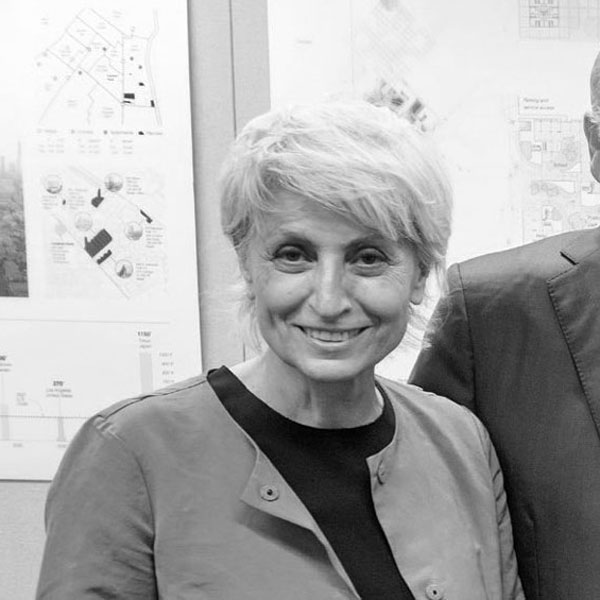 Homa Farjadi
Homa Farjadi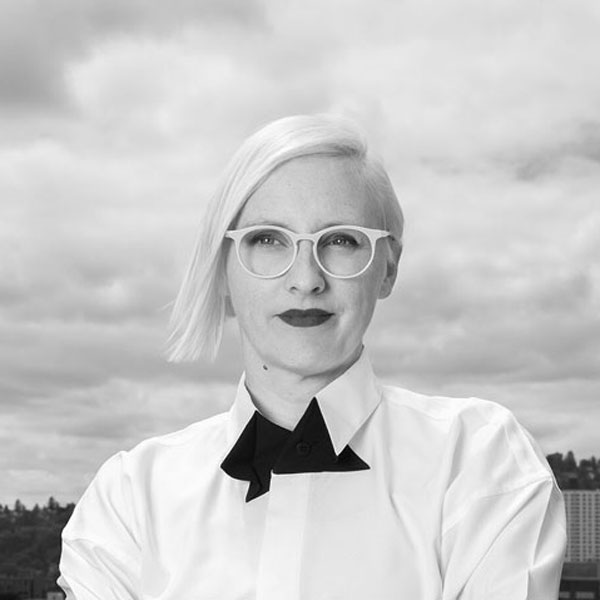 Jennifer Bonner
Jennifer Bonner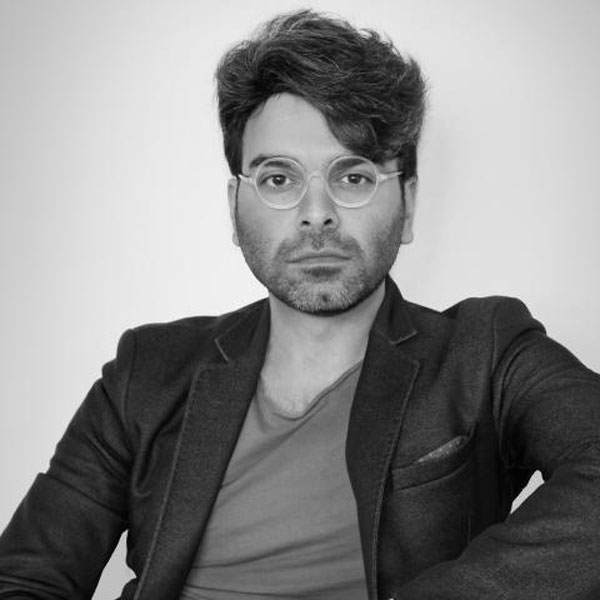 Iman Ansari
Iman Ansari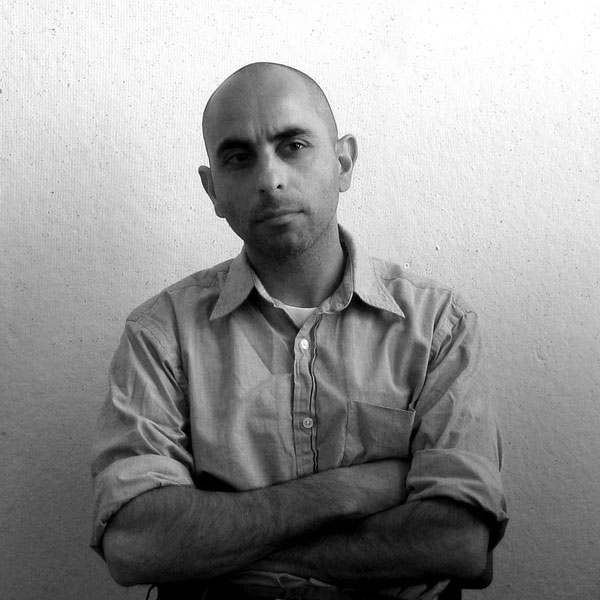 Nader Tehrani
Nader Tehrani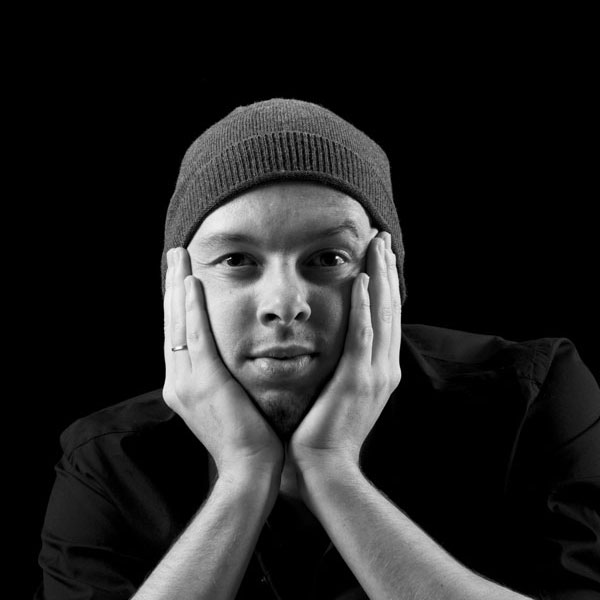 Chris Precht
Chris Precht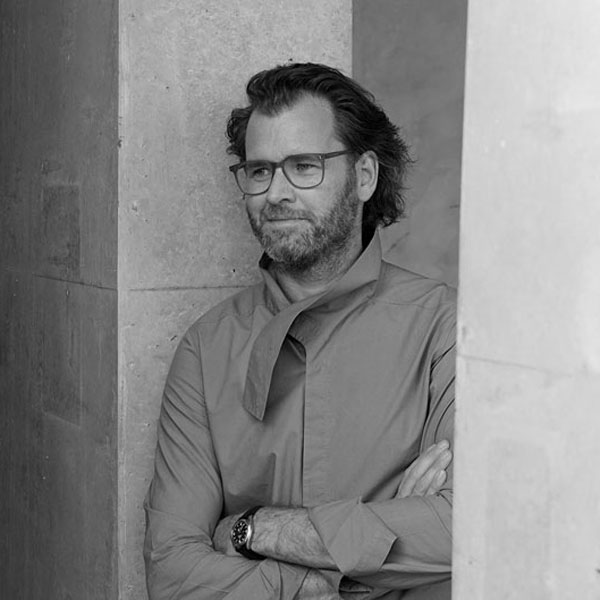 Anne Holtrop
Anne Holtrop